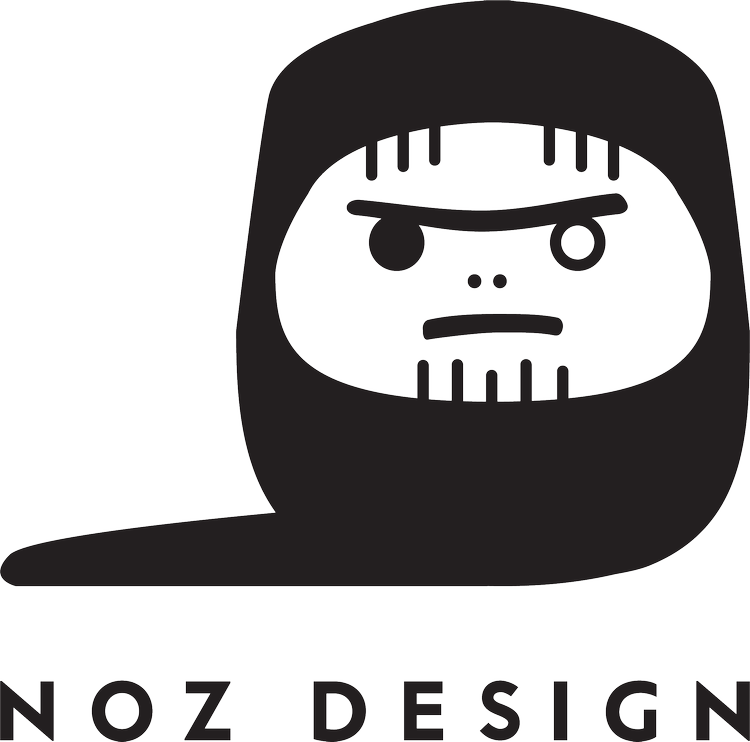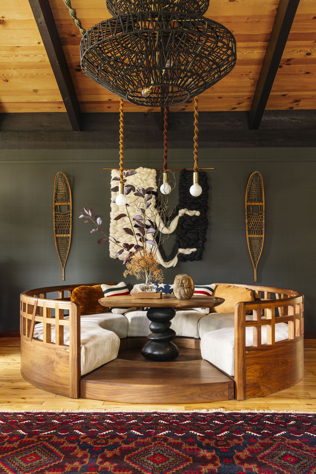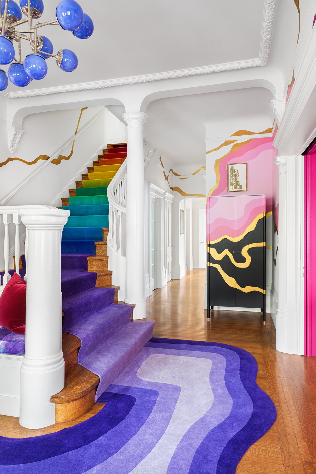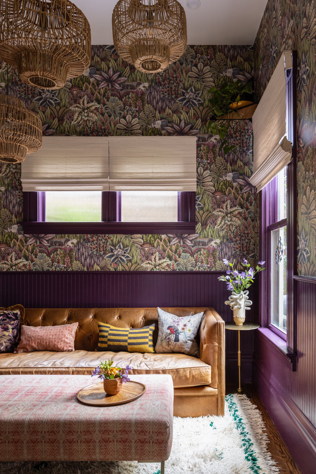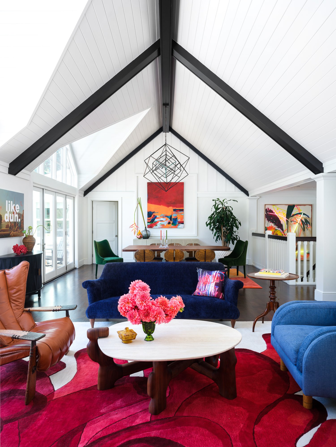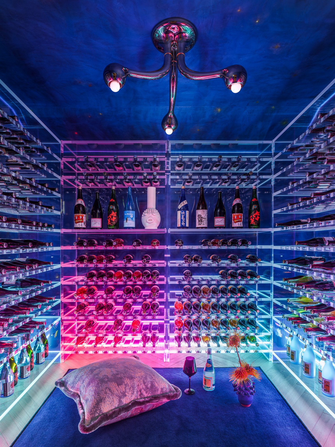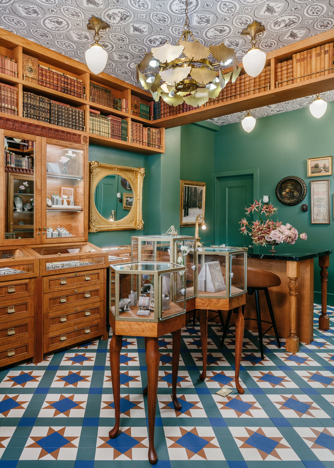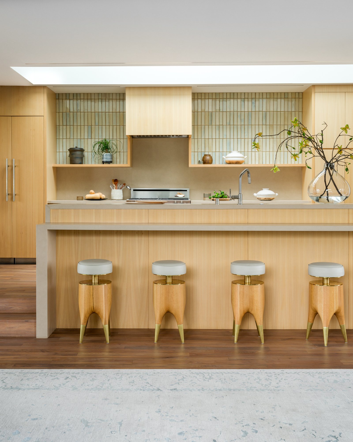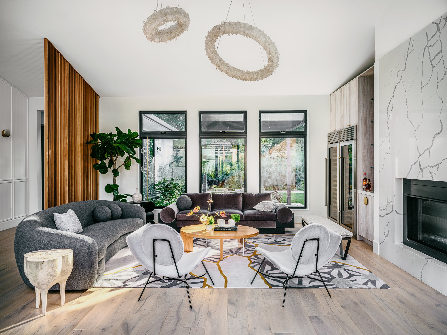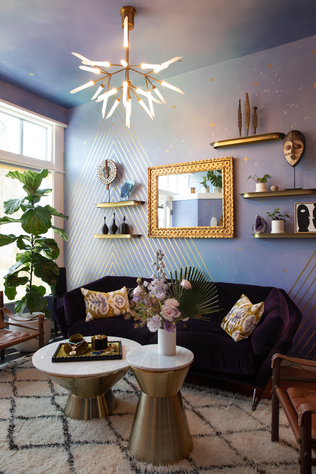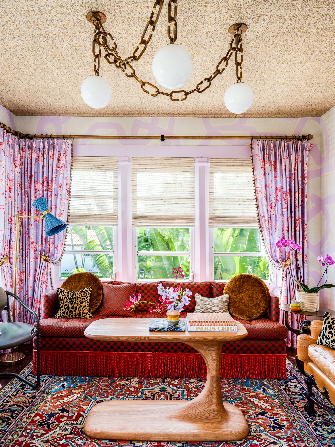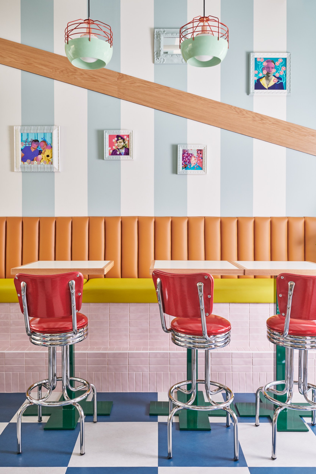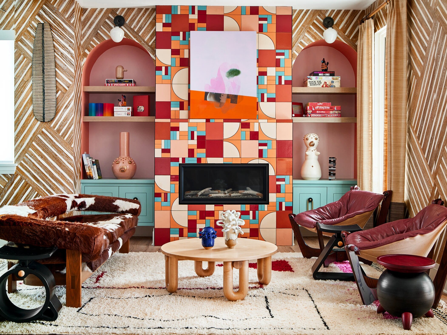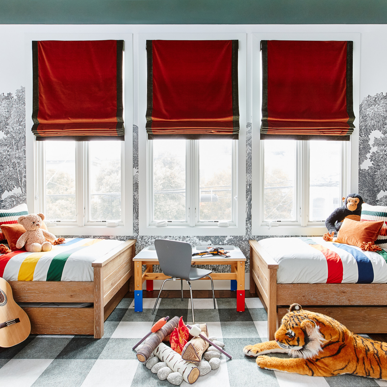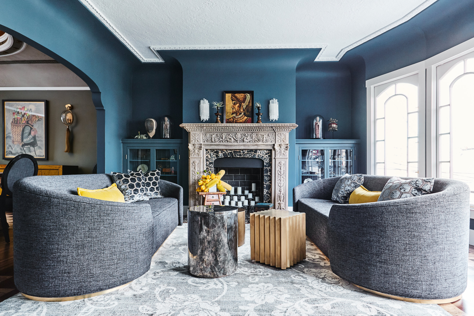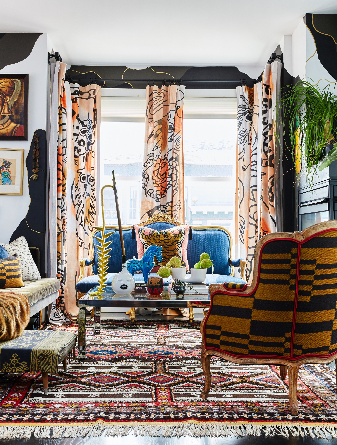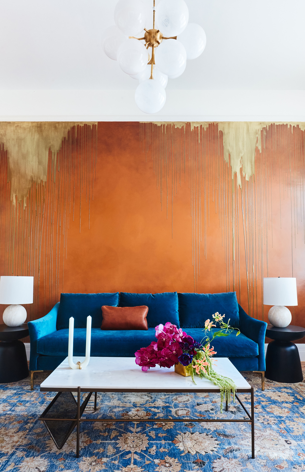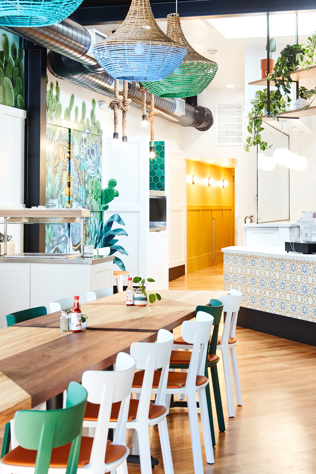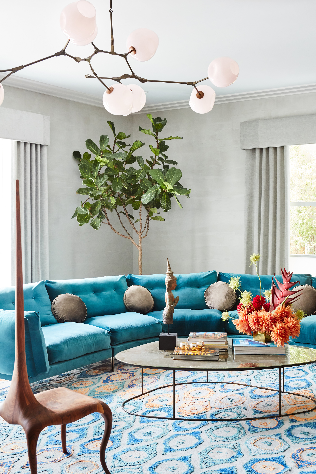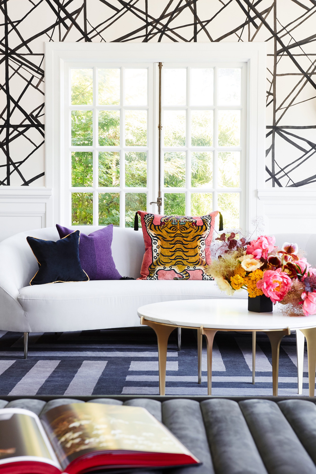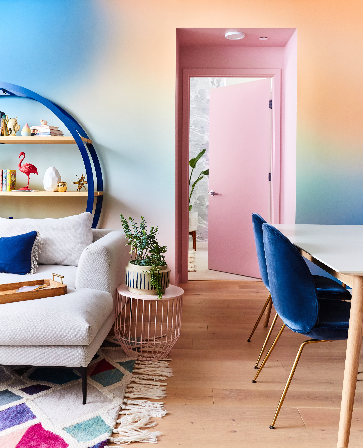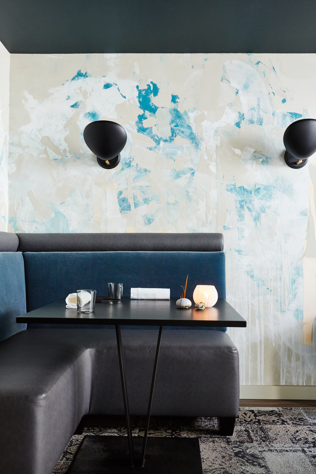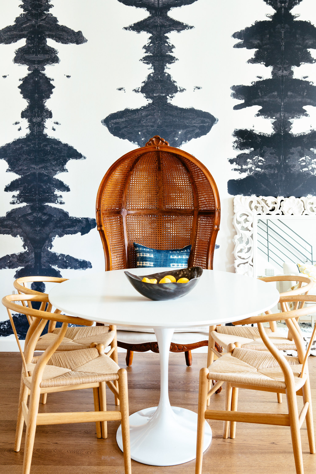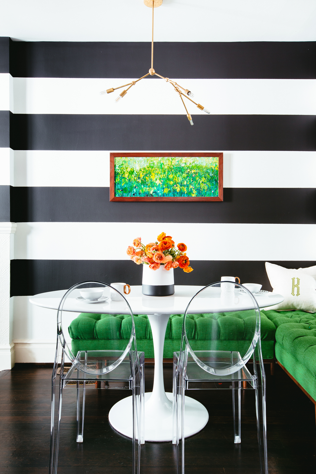SUNSET ECLECTIC
Our creative, delightful clients – a human couple and their 2 cats – chose us to renovate the kitchen and bathroom of their Edwardian flat in the Inner Sunset neighborhood of San Francisco. Lucky for us, they also decided to add their beautiful dining room to the design scope as well!
The dining room’s original dark wood paneling + moulding were so beautiful that, even though the clients gave us free reign to paint, we designed with the intention of preserving the architectural details (you might not even have noticed that the Nero Marquina herringbone marble in the fireplace is something we installed!). On the other hand, the bathroom and kitchen were very outdated, and far from functional, with insufficient storage and counter space in each room. The kitchen in particular was separated by a nonstructural arch that closed off the butler’s pantry from the rest of the space. We embraced the client’s vision of opening the arch up, designing custom cabinetry that creates a continuous flow, inviting you to peep around the corner to the coffee bar! The backsplash from Fireclay Tile was inspired by cascading leaves, as these clients love plants – we even added a custom grow light for their indoor living mini-wall!
Photos by Colin Price Photography
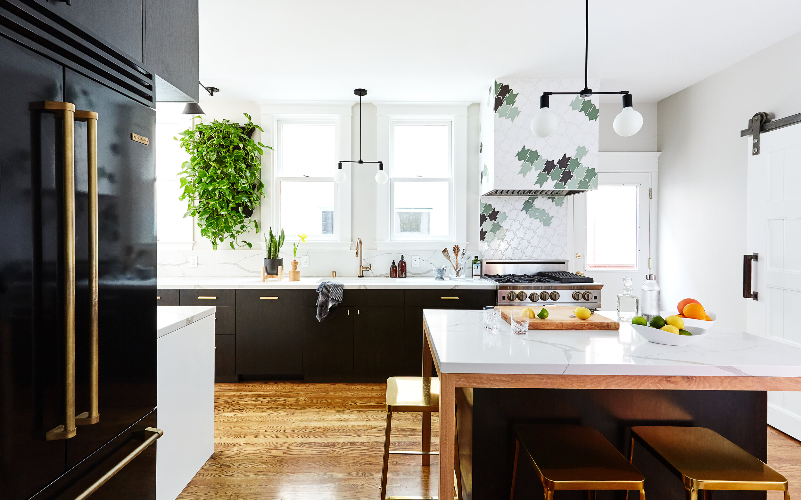
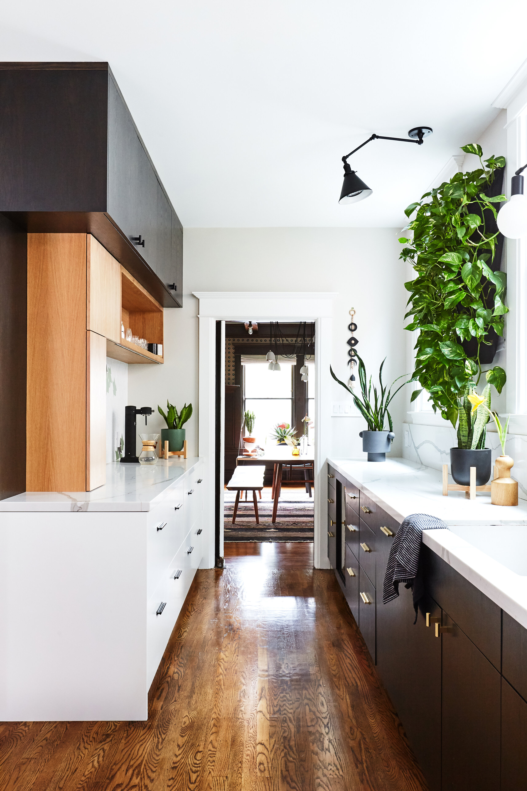
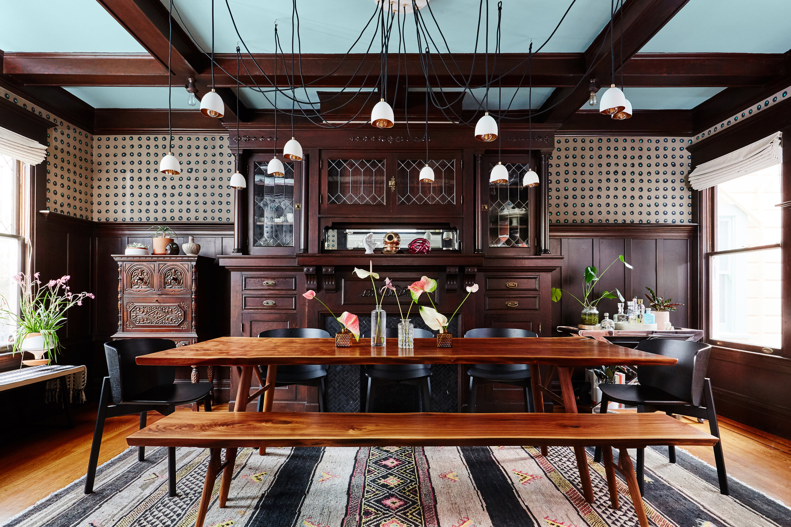
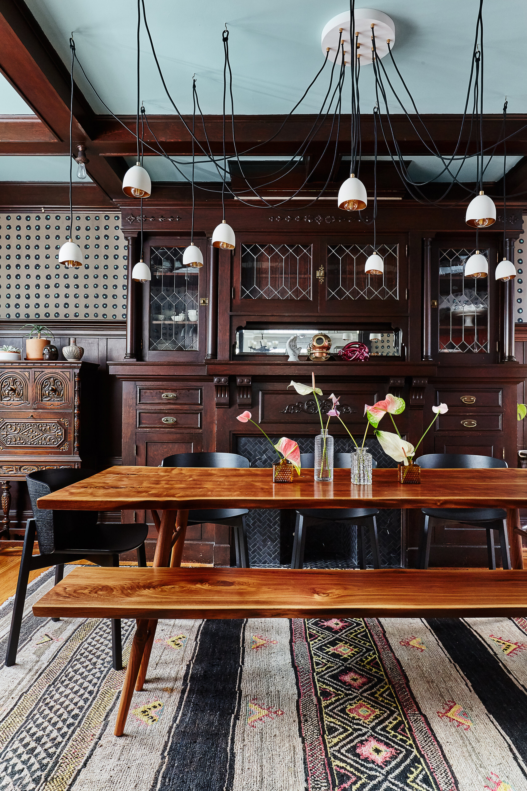
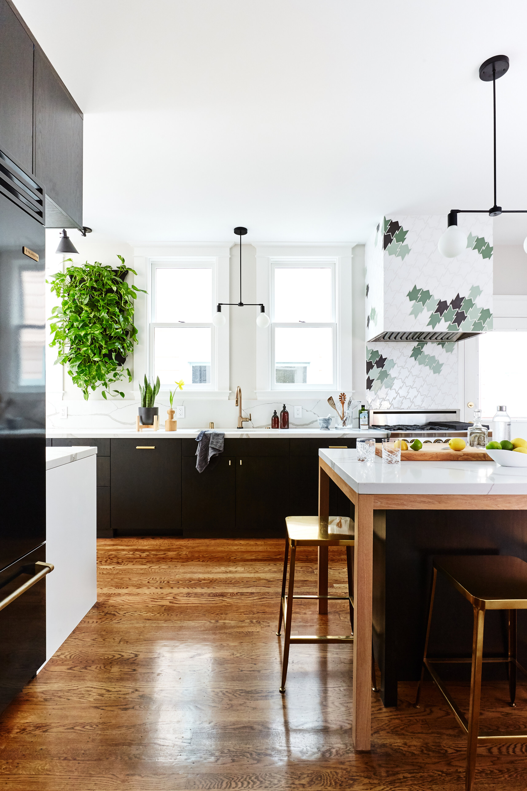
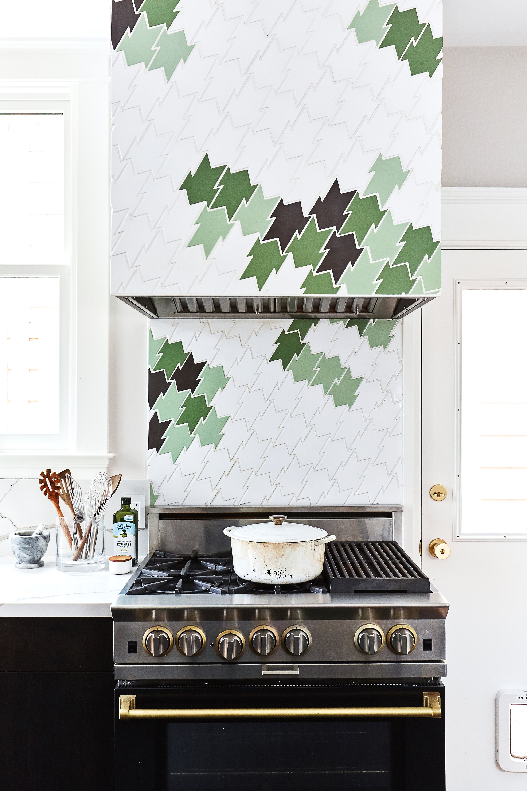
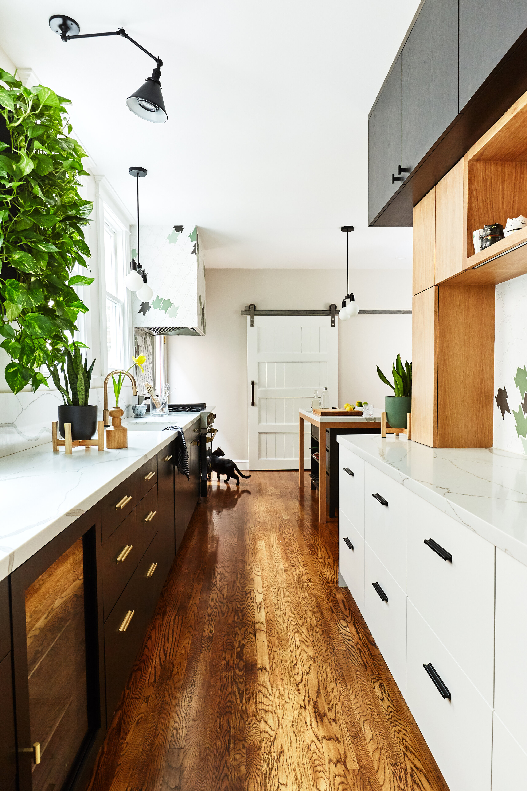
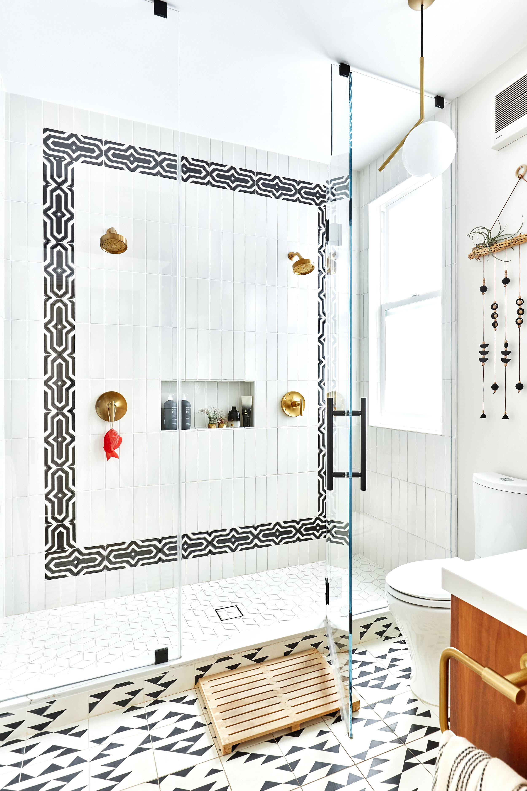
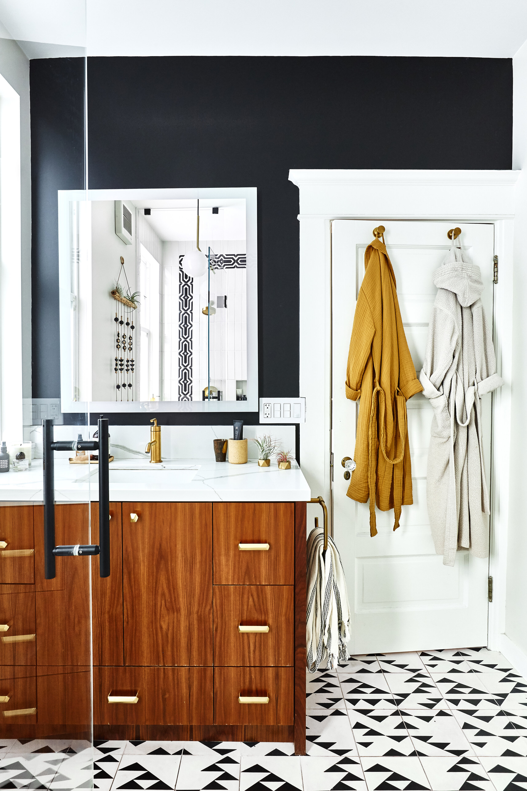
ALL PROJECTS
