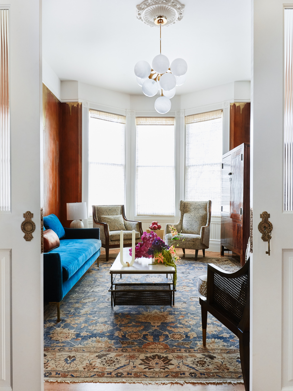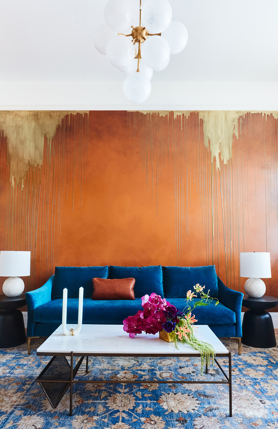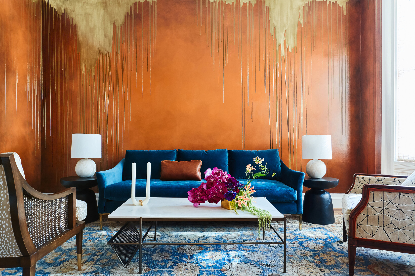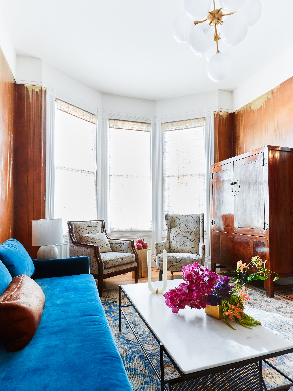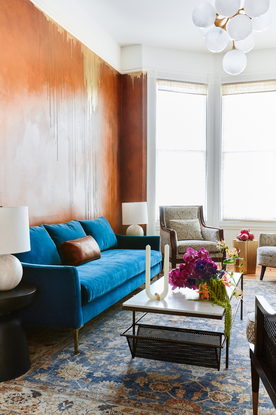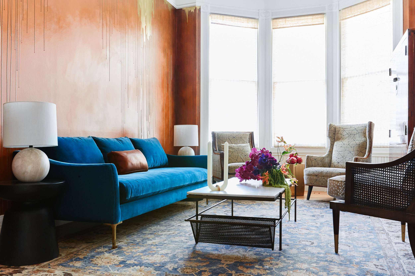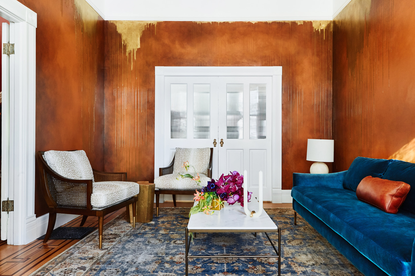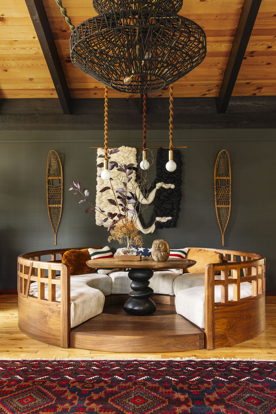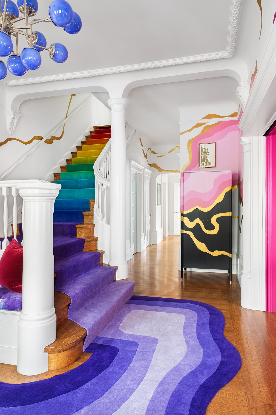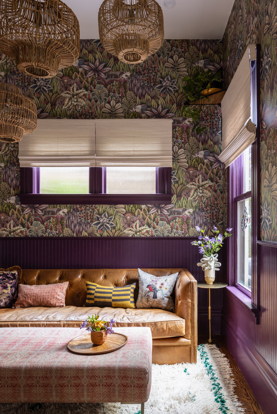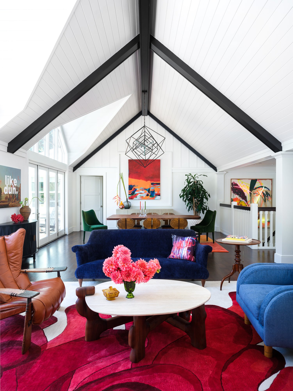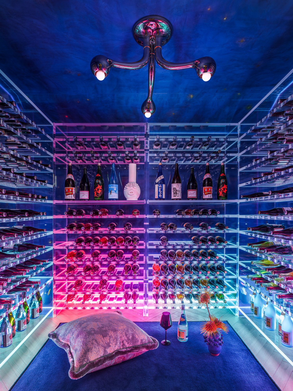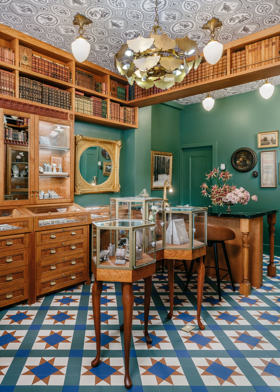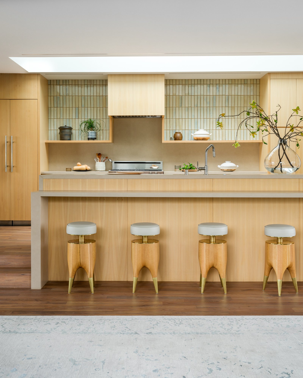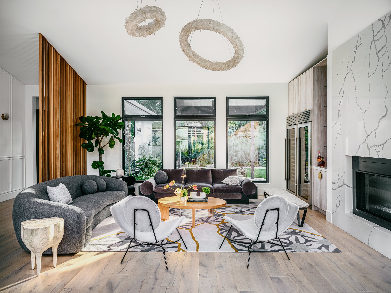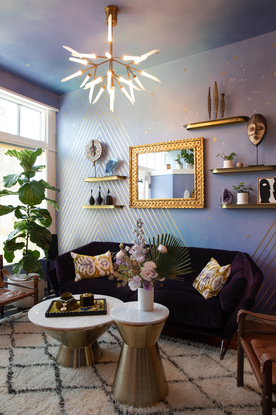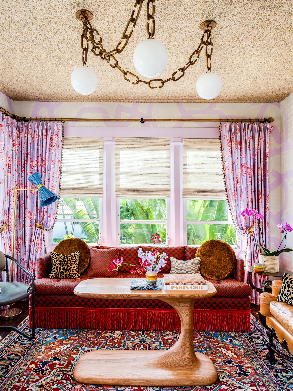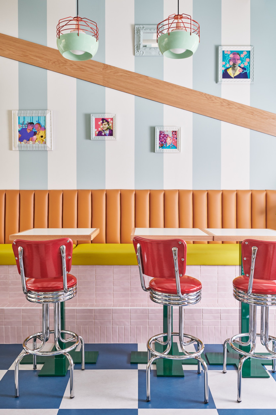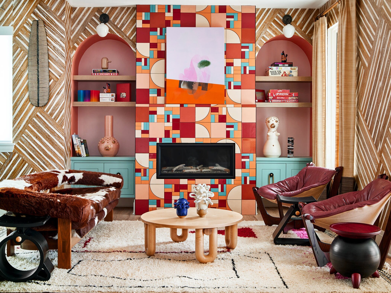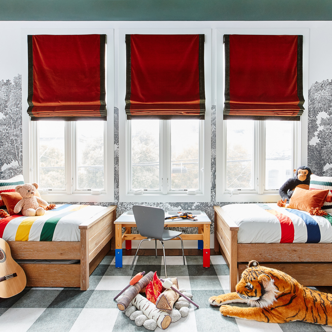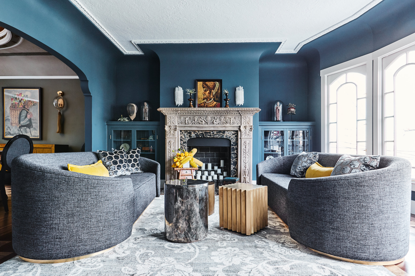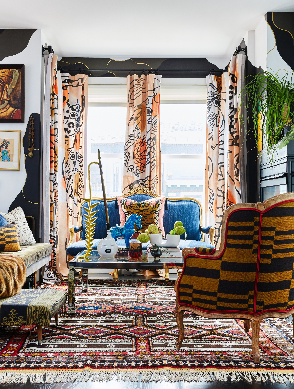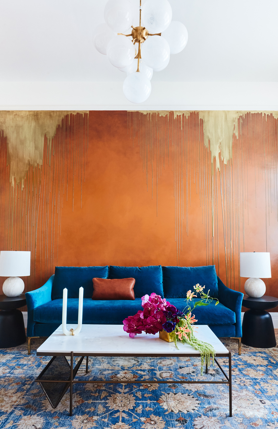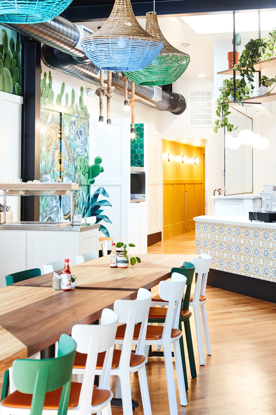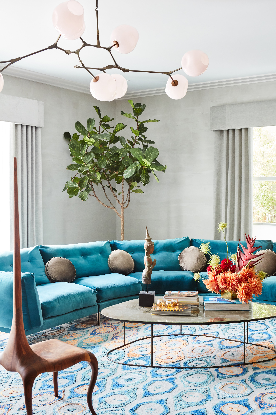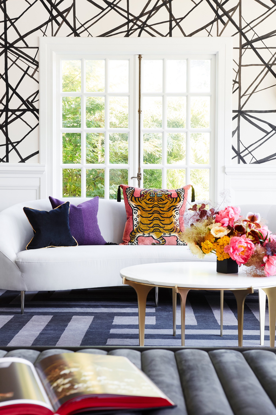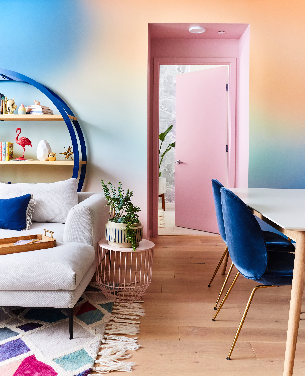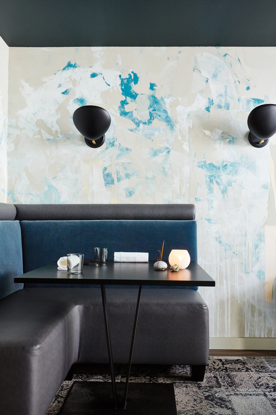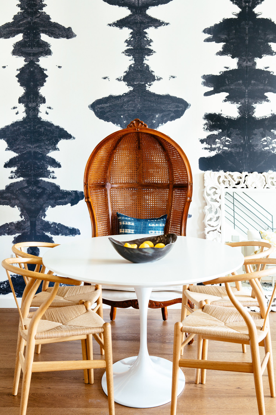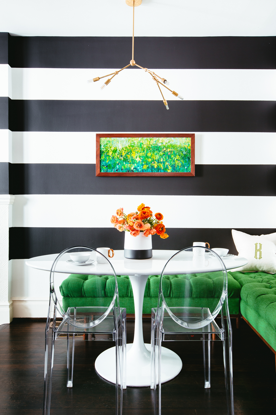VICTORIAN PARLOR
This 19th-century Victorian home had a typical long + open double parlor when the owner moved in, in the 1990s. To create a more intimate living room for hosting, we built back the original wall with double pocket doors to separate the front parlor from the back (which is now a media room until it becomes a child’s bedroom), sourcing period hardware + trim so that the parlor wall looks as though it’s always been there! We then incorporated the client’s own antique rug + Tansu chest (which we’ve turned into a bar!), reupholstered their own wood-frame chair in Pierre Frey fabric and giving it a “fraternal twin” armchair, brought in a mix of silhouettes via new lighting and furniture, and worked with decorative artist Caroline Lizarraga to finish the walls in a unique burnished-orange cognac-leather texture with gold resin drips – all coming together to create an artfully bold, today-meets-traditional front parlor.
Photos by Colin Price Photography
ALL PROJECTS

